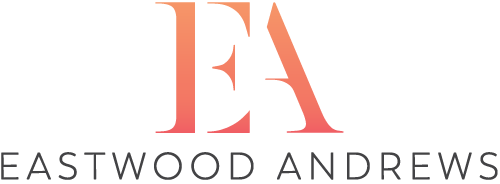7 Connor Street, East Geelong
Victorian stunner in exclusive Golden Triangle
A breathtaking mix of old and new has meshed this original Victorian classic into a sophisticated modern residence. Featuring high ornate ceilings, white washed Baltic flooring and original fireplaces in 3 rooms. The original 4 room layout offers formal lounge (or 4th bedroom) with 3 bedrooms, master suite with luxury ensuite and WIR. The family bathroom has a large walk in shower, clawfoot bath and garden window and mirrored shave cabinets provide a sleek look. You'll be wowed by the voluminous rear addition to the home. Bathed in northern sun all year round this space will inspire you to be creative in the chefs kitchen with SMEG 110cm Dual/Fuel multi oven range, walk in pantry and galley style creates a brilliant work space and flow. There's generous dining space and living zone has gas log fire, ceiling fans and floor to ceiling Double Glazed glass and bi fold doors spill out on to the entertainers' deck with established vines as your back drop. The heated plunge pool is the perfect place to relax day or night. There's ducted heating through the home and a well appointed internal laundry, attic storage space and it has been freshly painted throughout. The 432m2 block features rear lane access to the new oversized garage (9.6 x 6.1m) with upstairs studio/loft being the perfect teenagers retreat or work from home space.
Perfectly located just minutes from Garden St cafes/shops, Eastern Gardens, Waterfront and CBD/Hospital precinct this home is all about the lifestyle on offer whilst enjoying excellent future capital growth as it is amongst some of East Geelong's best homes. Inspect with haste or call today for more information.
Perfectly located just minutes from Garden St cafes/shops, Eastern Gardens, Waterfront and CBD/Hospital precinct this home is all about the lifestyle on offer whilst enjoying excellent future capital growth as it is amongst some of East Geelong's best homes. Inspect with haste or call today for more information.
Contact The Agent
overview
-
1P1213
-
$ 1,560,000
-
House
-
Sold
-
7 Connor Street East Geelong VIC
-
4
-
2
-
2
-
2






























